|
THE FORTIFIED MANOR HOUSE |
|
of Kirkby Mallory |
| |
|
A glimpse into the past
This is my impression of what the layout may of looked
like back in ancient times. The picture shows the moated Manor
House with the village of Kirkby Mallory in the distance. As
already mentioned the complex was proberbly built by Geoffrey
Mallory - 1154 to 1189.
The Manor House and its lands were governed by the Mallory family
until about 1347 / 1361 ? when it passed into the hands of the
Abbot and Convent of St.Mary of the Meadow of Leicester. In 1534
prior to the dissolution of the monasteries the then Abbot John
Bourchier leased the The Manor House to Thomas Dilk for
81 years. ( Farnham Mediaeval Village Notes III, E.303/leic216
valor eccl ). After the dissolution in 1541 King Henry VIII granted
the Manor of Kirkby Mallory to Thomas Harvey. The Manor House
its-self is again mentioned in Richard Dilk`s Will, he died at
Kirkby Mallory in 1594.
|
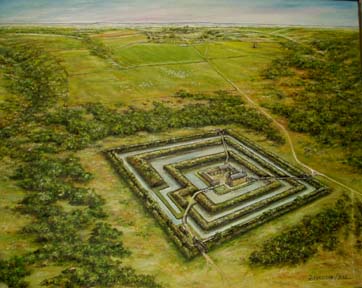 |
The
manor house with its moats lay to the North of the village, the
renowned historian John Nichols in his great work "History
and Antiquities of the County of Leicestershire" published
in 1872 (Vol IV part II) described the remaining moats thus, "they are still remaining, a few hundred
yards from the village. The area in the centre as well as the
square canals of water that encircle it, are tolerably perfect
and the whole being surrounded by majestic trees, afford an object
at a distance and on a nearer survey form a gloomy appearance".
However a more detailed description is given in
the "Victoria History of the County Of Leicester" and
is as follows
One
mile to the North of the village are Kirkby Moats situated in
a wood East of the highway. Enormous labour must have been enlisted
in the construction of these moats which are almost square in
plan each side measuring 500ft. in length. A central plateau 90ft.
square is surrounded by three great ditches and a triple vallum.
The innermost moat is 11ft. deep and 45ft. wide. This is surrounded
by a vallum 17ft. in height. The middle moat not so wide as the
inner one is filled up on the eastern side for a length of 30ft.
thereby creating a rectangular platform between the two earthen
walls. Another platform is found near the northeast
angle, and this is pierced by a short arm of the inner moat (
middle moat ?) which penetrates it eastwards to the confines
of the outer moat, providing a elongated pit. Immediately North
of this branch moat at the North-east angle of the works an entrance
path curves across the two outer aggers. Indications of two other
entrances are at the South-east angle and in the North side towards
the North-west angle. The outer most vallum has been all but denuded
of its escarpment on the western side by the heightening of the
road, otherwise it is very pronounced being 6ft. deep.
The picture above is based upon my interpretation of
the description given in the above text along with the tracing
taken from the Manor map.The curved pathways would have denied
"line of sight" to would be intruders intent on attack.
The platforms mentioned could well have been constructed to provide
easy access to the fish which would have been stocked in one or
more of the lakes. The out-buildings would have been essential
to provide cover and feed for the horses, cows and poultry. Geese
would certainly have been kept as they are adept at raising alarm
if disturbed.
Unfortunately all traces of the manor house along
with its moats have long since disappeared but we can get some
idea of what it may have looked like from the following drawings
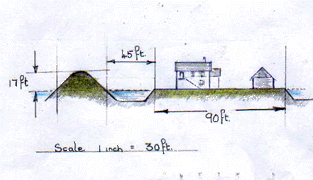 The above scaled drawing
gives some idea as to the height and depth of the engineering
in comparison to the buildings.
The above scaled drawing
gives some idea as to the height and depth of the engineering
in comparison to the buildings.
The sketch to the right is
a tracing taken from the Kirkby Mallory Manor map held in the
Leicestershire County Records Office dated 1785.
|
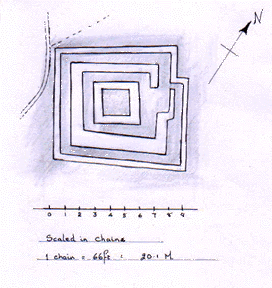 |
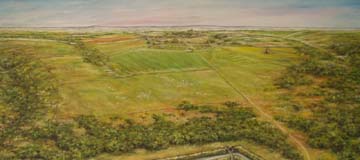 The above scene facing South, shows
what the landscape around the village of Kirkby Mallory may have
looked like in the 13th / 14th century, open fields, common land
surrounded by scrub, furze & heath.with some enclosure.
The above scene facing South, shows
what the landscape around the village of Kirkby Mallory may have
looked like in the 13th / 14th century, open fields, common land
surrounded by scrub, furze & heath.with some enclosure.
|
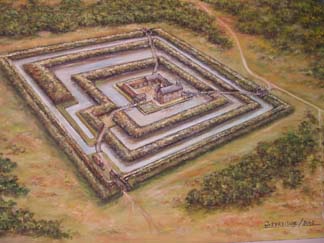 |
The origin of the Manor House
with its moats and fortifications is obscure but it was probably
built by the Mallory family of whom it is suggested came over
with William the Conqueror. The indigenous English population
were none to happy with their Norman invaders so hence the need
for the new landlords, "sub-tenants" to construct such
elaborate defences as seen here at Kirkby Mallory.
. For more information on life after the Norman Conquest
checkout www.historylearningsite.co.uk/feudal.htm
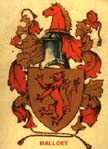 |
The first known Mallory was Richard (spellings
for Mallory vary, Mallorie or Malore) He appeared in 1216 and
was recorded as having lands in various counties in England being
Leicestershire, Northampton, Warwick and Yorkshire. His son Geoffrey
Mallory is sited as being the first Lord of Kirkby Mallory. Geoffrey
also held land at Walton in the Walds, Leicestershire, and in
Botley, Warwickshire. Geoffrey Mallory had two sons, Anketil
who became Sir Anketil Mallory, Governor of Leicester and Leicester
Castle, and Thomas who inherited the Manor of Walton in the Walds.
The Lordship of Kirkby Mallory was passed from Anketil to his
second son Henry Mallory
A detailed Pedigree of the Mallory family may be found in the
publication "A History of the Mallory Family" by S.V.
Mallory-Smith, published in 1984 by Phillimore &coLtd Shopwyke
Manor Barn, Chichester, West Sussex, PO20 2BG. |
|
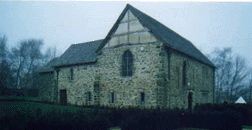
The above is a picture of the recently restored Manor
House at Donnington Le Heath, a village about 8 miles from Kirkby
Mallory. It is of interest here because it dates from around
the same period.
|
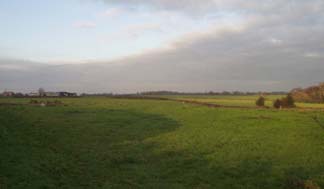 Looking North towards the moat site from the
edge of the village, This was just right of the group of trees
on the horizon, centre of picture.
Looking North towards the moat site from the
edge of the village, This was just right of the group of trees
on the horizon, centre of picture.
|
|
The Drawing Right
Shows a typical layout of a Mediaeval Manor House.of
the period.
These early houses were built of stone and timber.
The main abode being the large hall occupying the first floor
so as to avoid the damp etc. Access would have been by an external
staircase on the side of the building. Heating in the winter
months was provided by an open fireplace in the centre of the
hall which would have been shared by the Lord and his servants
alike. The lord and his family would have been on a dais, a raised
platform at one end of the hall. Adjacent to this was the Solar
a private room for the Lord and his family to retire to in the
evening.
|
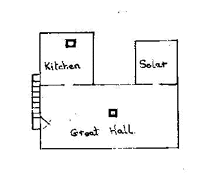 At the opposite end of the hall and at a right angle
to it would have been the kitchen, at Donnington this was on
the ground floor with its own internal staircase, but this was
not always the case. Most of the ground floor would have been
given over to storage.
At the opposite end of the hall and at a right angle
to it would have been the kitchen, at Donnington this was on
the ground floor with its own internal staircase, but this was
not always the case. Most of the ground floor would have been
given over to storage.
|
| Click on button to return to Index page |
 |








