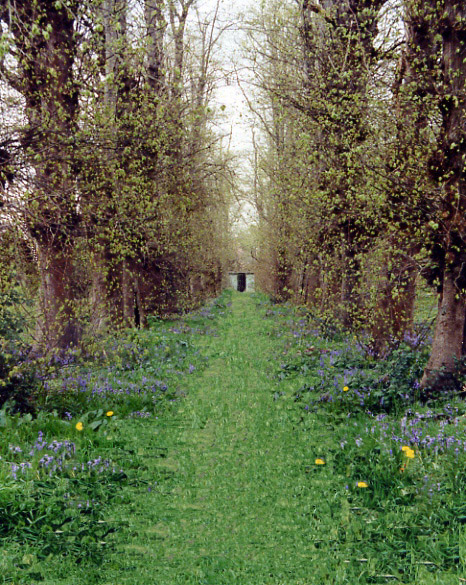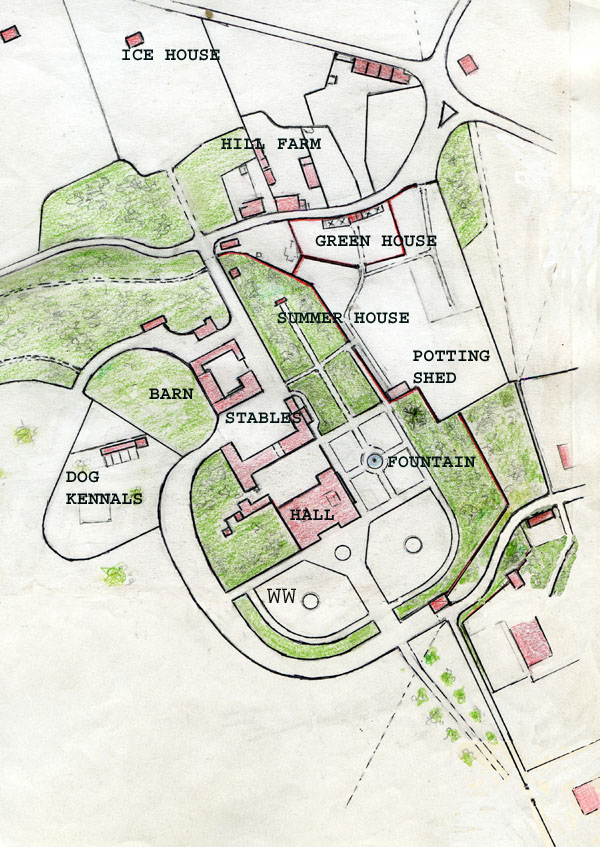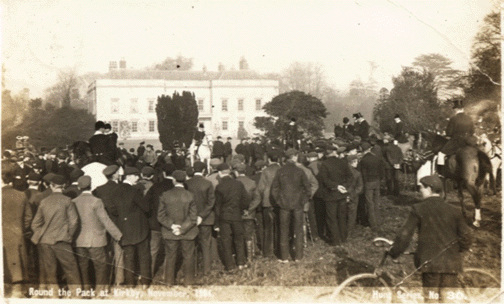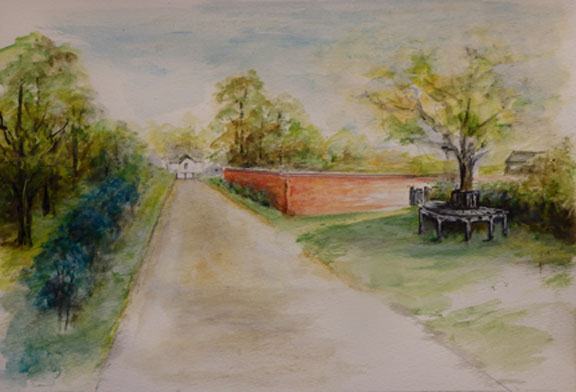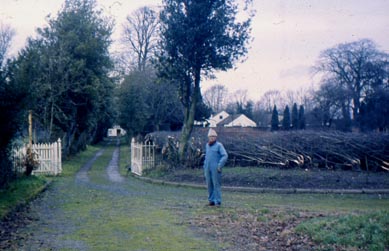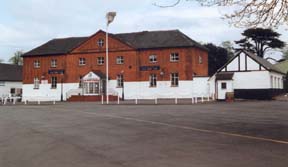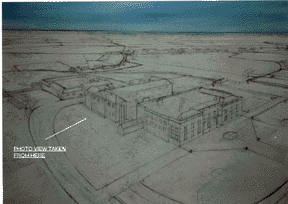|
The large culinary
garden, shown right on the map, was walled in on two sides and
contained Potting and Tool Sheds plus a small orchard. There
was a small inner garden to the North, walled on all sides. This
contained two glass houses, and a three quarter span greenhouse
with vinery, both heated by a stoke- hole boiler.
An
important source water for the garden was obtained by means of
a hand pump drawing water from a nearby Well located just outside
the enclosed garden.
The Outbuildings consisted of Stables for 16 horses. Above
the stables, two rooms with fireplaces were provided for the
grooms plus bedroom accommodation. A laundry was available with
washing and drying facilities. The complex also contained a Brew
and Bake house, various store rooms, a Slaughter House and a
Blacksmiths Shop. The Northerly quadrangle
contained 4 cow houses, 6 bull houses, 2 loose boxes, piggeries
together with a 2 bay barn and Granary. Other outbuildings consisted
of a 2 and 3 bay open shed and cart shed respectively. Dog kennels
were also provided ,these consisted of 4 brick and tiled kennels
with integral iron railed runs with an adjoining boiler house.
|


